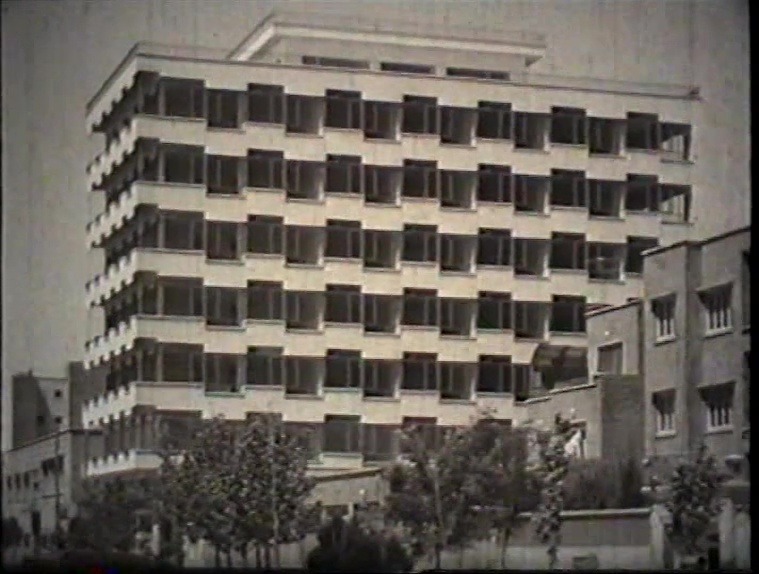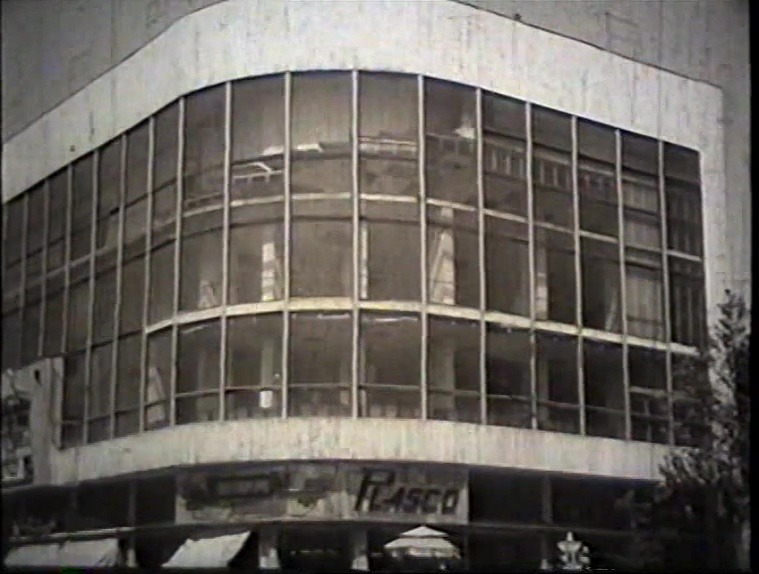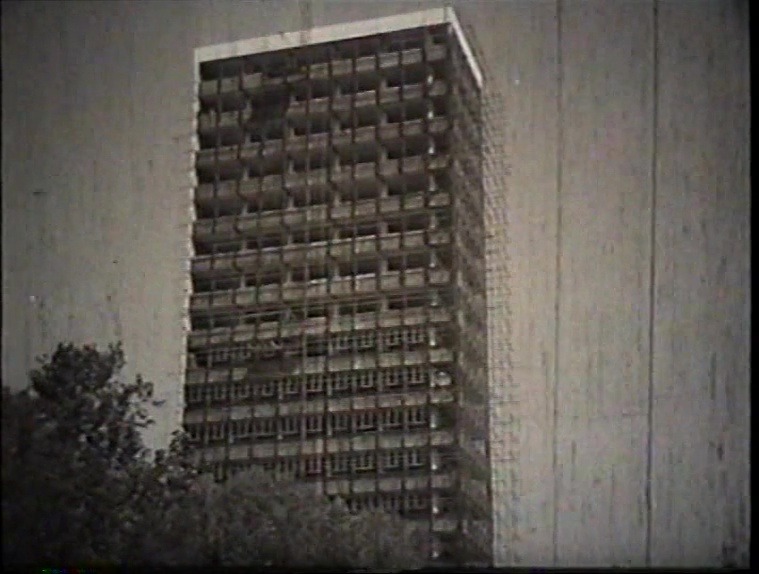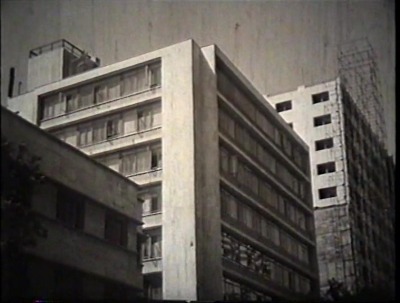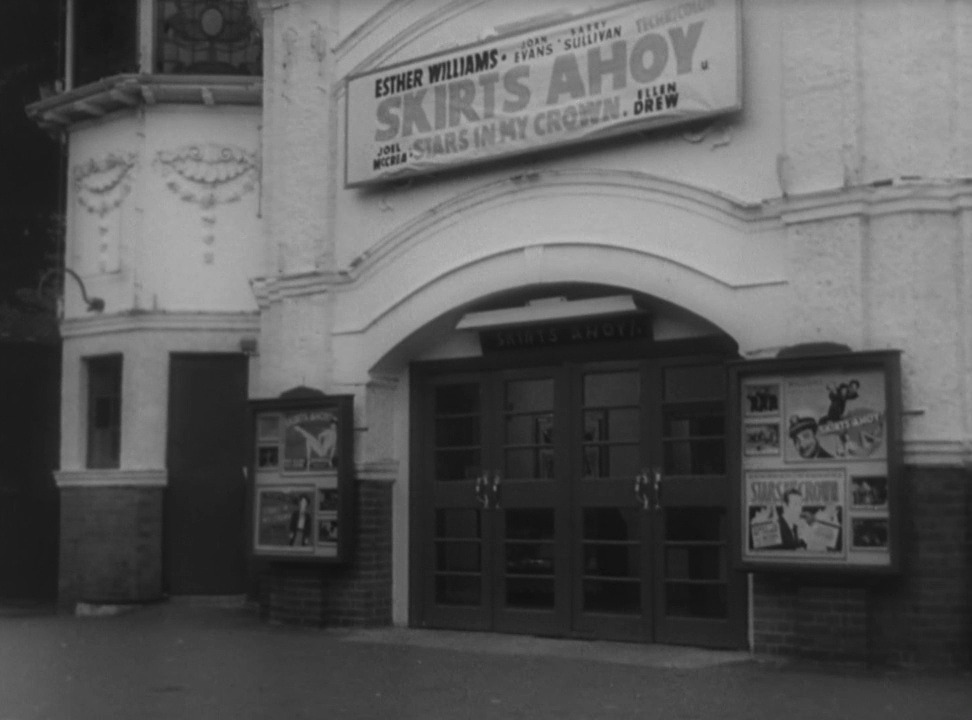Thursday, 11 July 2024
Monday, 8 April 2024
Designed on Celluloid: Architecture in Silent Cinema
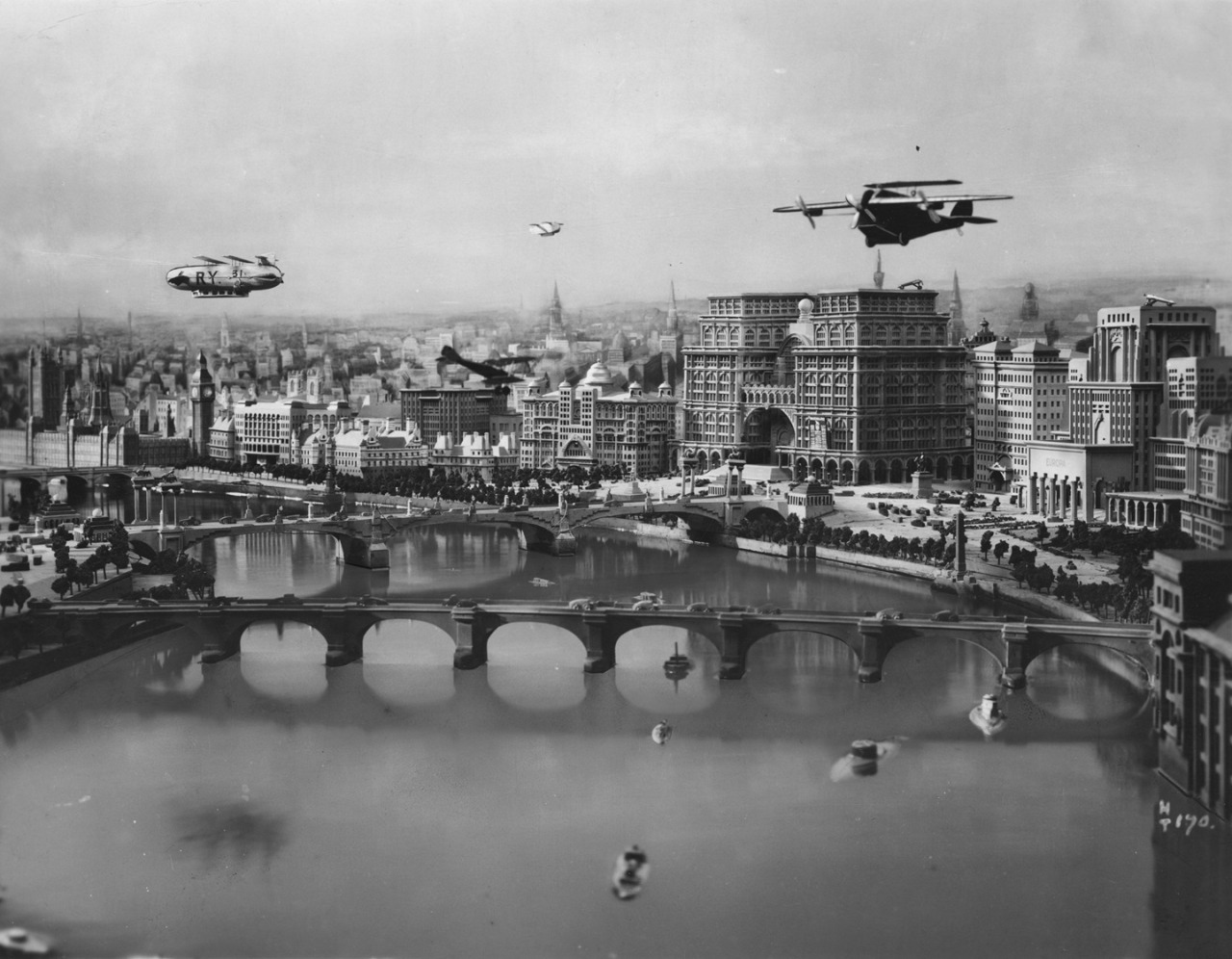 |
| High Treason |
Samantha Leroy, in charge of "la programmation et d’exploitation" at the Fondation Jérôme Seydoux-Pathé in Paris asked me to curate a season on architecture and silent cinema. This short essay was written to accompany my 40-film selection for a retrospective which was held in conjunction with an architecture exhibition, dedicated to Renzo Piano's magical design for the Fondation's building in the south of Paris. – Ehsan Khoshbakht
A love story of sorts, the relation between cinema and architecture. Architecture saw in the cinema what it had dreamed of for centuries: being equipped with eyes more penetrating and observant than those of human beings, a tool that could examine architecture from every possible angle and measure it in time. Cinema, in return, found incredible potential in architecture when architectural monuments and soon studio-built sets added attraction, realism, and drama to the movies.
Friday, 29 March 2024
Saturday, 29 January 2022
Rivalry in the City
Tehran’s newly built modernist buildings shown during the title sequence of Reghabat dar Shahr [Rivalry in the City] (Uncredited, 1963)
This is the censored and re-edited version of Jonob-e Shahr [South of the City] (Farrokh Ghaffari, 1958)
Thursday, 17 June 2021
Sunday, 25 April 2021
Saturday, 13 June 2020
Sunday, 19 April 2020
Tuesday, 31 March 2020
Monday, 19 August 2019
Thursday, 8 August 2019
Saturday, 22 September 2018
Monday, 5 December 2016
Thursday, 24 November 2016
Vincente Minnelli: The Matter of Design
 |
| The Penn Station in The Clock |
"Loving evaluation of texture, the screen being filled as a window is dressed in a swank department store." — Orson Welles
If we accept Raymond Durgnat's theory that in cinema, landscape is the equation of the state of the soul and architecture constitutes an X-ray photograph of the heroes' [1], then Minnelli's films, especially musicals and melodramas, can be described as full-color X-ray photography of the inner universe of his characters, with a particular interest in artists, daydreamers, painters and dancers.
Minnelli's films generally happen in strange places. In his musicals the absence of modern urban life (unlike Stanley Donen, for instance) is noticeable. The real is recreated by studio-manufactured settings, where also the unreal, the fantasy, takes place. Minnelli's films are the encounter of two worlds, two parallel lines, which in reality never happen to cross each other. Although it is true that even the "real world" in a Minnelli film is visually more striking than most of the Hollywood films we know, he manages to go beyond that and create magical moments in which the viewer feels that he or she is watching sheer, untouched beauty. In such scenes (the last sequence of An American in Paris, for instance) one tempts to see the whole film as something to lead the audience to the moment of emotional and audio-visual eruption. As if the whole structure is built to highlight the rareness and transiency of beauty which comes fully to life in a dream.
Saturday, 29 October 2016
The Architecture of The Passion of Joan of Arc
Located in Glostrup, a quiet suburb of Copenhagen, the Danish Film Institute’s Archive is where a great portion of Danish film history, but also some unique prints of world cinema heritage, have entered a pleasant dormancy of minus 5°C.
The mundane looking front building is at the back attached to vaults, sheltering thousands of films and film objects. Inside, there is nothing as ear-pleasing as the silence of a film archive, where the continuous and vague hum of ventilators is the closest thing to the murmur of celluloid.
Mikael Braae, film historian and curator of the feature films at the DFI, generously took me on an tour of the Archive which, after passing through freezing vaults, arrived at a huge storage room where on a temporary platform my attention is brought to a wrapped object: the editing table of the spiritual father of Danish cinema, Carl Th. Dreyer, which looks as unglamorous and modest as my grandmother’s sewing table.
Only a few meters away, inside wooden boxes fresh from an exhibition in Paris, lay the architecture models of Dreyer’s The Passion of Joan of Arc (1928), a reminder of one of early cinema’s greatest sets, famous (or infamous?) for being a sturdy single-piece construction with bearing walls built merely to set the mood for the actors.
Monday, 3 October 2016
An interview with Mark Digby, the Production Designer of Ex Machina
From Sketch to Screen:
Production Designer Mark Digby Discusses "Ex Machina"
A striking contrast in the outset: an abundance of glass walls and virtual images (monitors, mobile screens) in a modern office building is cut to an aerial shot of solid, glacial mountains. Immediately after arriving at the main location where Caleb (Domhnall Gleeson) meets his hi-tech tycoon employer Nathan (Oscar Isaac), Ex Machina's production designer Mark Digby sets the tone for what follows in a series of spatial and design contrasts between virtual and real, organic and artificial. Every window in the film, whether an architectural one or a computer window, opens to new images, to landscapes, physical and mental.
Set almost entirely in one house, in Ex Machina the space of the film is also a parallel narrative supporting the main storyline. This is, among other things, a post-digital variation on the theme of “mad scientist.” There’s the eventual dysfunction of the scientist's over-designed laboratory, his competition with God, and the inevitable grandiose plans that go awry. It is Frankenstein’s lab channelled through Silicon Valley ambitions. Yet, Mark Digby deliberately eschews the design traditions that come with that whole genre. Instead, he opts for subtle paradoxes: there’s glass, but there’s no transparency, there’s concrete, but there’s no sense of security. Nothing is as it seems.
Digby’s close and lasting collaboration with British directors Michael Winterbottom, Danny Boyle, and recent screenwriter turned director Alex Garland has touched different genres and design styles, enriching the visual experience of films while always adding something new to the narrative. One evening at the BFI Southbank in London, I spoke with him about Ex Machina.
Tuesday, 7 June 2016
From Sketch to the Screen: Jacques Colombier
The enormity of screen space in films shot in the extra-wide cinemascope format tends to intensify the power of architectural lines and volumes shown within the frame. No matter how many characters are crammed in a shot, there is always some room for the immobile architecture of the film to be seen, felt, and even attain a narrative function. Look at the first two images above—elevation of a three-story building and the plan of the alley in which the building is located. They belong to the production of a swashbuckling vehicle for French star Jean Marais, La Tour, prends garde! (1958), designed by Jacques Colombier. Now, if one compares them to the images of the constructed sets below, there are some revealing facts about the nature of film architecture to be noticed: the camera and lighting are extensions of an art director’s imagination, and thanks to them a partly constructed set comes to life and finds an instant identity.

